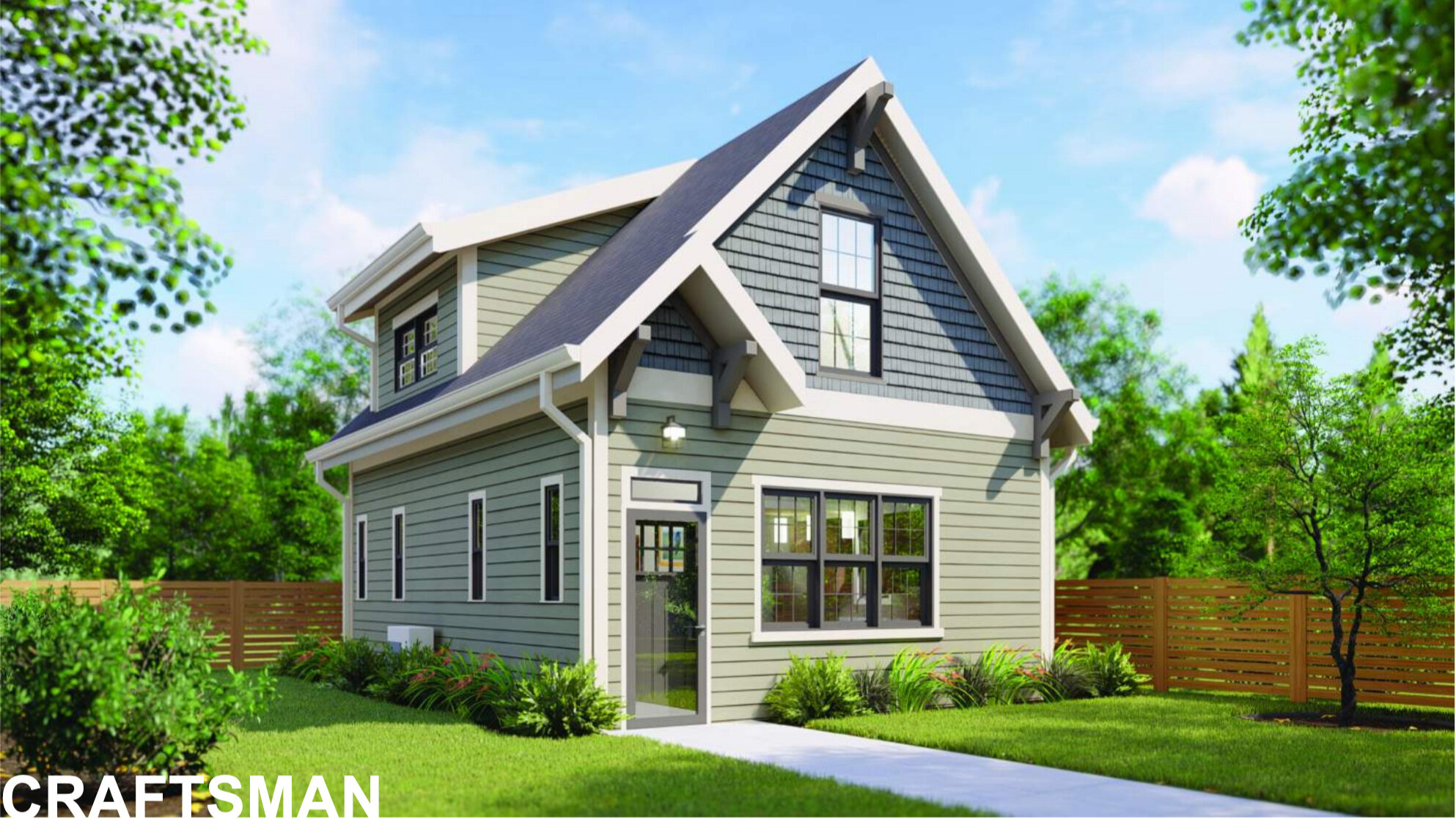Webinar Explores Options and How to Get Started
Lee Design Studio is teaming up with Urban Cottage to provide three models of accessory dwellings designed specifically for Arlington’s new regulations.
You may know them by another name: Carriage house, in-law suite, backyard cottage, granny flat. The technical name for these smaller, independent, second units on a single-family lot is accessory dwelling.
The Alliance for Housing Solutions’ May 13 webinar explored some of the options currently available to homeowners who wish to develop an accessory dwelling on their Arlington property. Architect Ileana Schinder, Matt Lee from Lee Design Studio and Urban Cottage, and Pierce Tracy from Backyard Cottages gave participants an overview of the process and shared examples of their work. Blake Bowen, Arlington County Associate Planner and Assistant to the Zoning Administrator, filled in details on how he helps homeowners move from the initial idea stage through getting all the proper permits.
Schinder, an architect licensed in D.C., Maryland, and Virginia who does custom design, explained the nuts and bolts of building codes and how they apply to accessory dwellings. For example, even though the units may be in the same building, they shouldn’t share the same air. “If someone in one unit is cooking fish,” she said, “people in the other unit should not be able to smell it.”
Timeline: Accessory Dwellings in Arlington
July 2008 Arlington begins allowing accessory dwellings that are no more than 750 square feet within a single-family home (example: basement or attic apartment).
November 2017 Regulations are updated to allow conversions of existing detached buildings into accessory dwellings (example: converted detached garage).
May 2019 Arlington allows construction of new detached accessory dwellings.
Since Arlington’s May 2019 update to accessory dwelling regulations that allow for new, detached units, Lee has teamed up with Urban Cottage to provide three models of accessory dwellings specially “tailored to maximize” the opportunity in Arlington. After receiving final approval and permits, he said it takes about five months to build the units.
“Accessory dwellings are a potential solution for the missing middle,” Lee said, referring to the term coined by Opticos architect and urban planner Daniel Parolek that describes the housing stock between single-family homes and mid-rise apartment buildings.
Tracy’s firm Backyard Cottages provides both custom and modular solutions. He estimates that 30-40 percent of sites in Arlington could accommodate modular accessory dwellings. He said one upside of a modular unit is that 70-80 percent of the construction is completed at a factory in Pennsylvania, which reduces the amount of time spent in someone’s back yard. These homes, engineered by URBANEER, feature a movable wall that maximizes living space during the day.What about the cost?
The three panelists said they’ve seen the cost for an accessory dwelling range from $150,000-$220,000. Lee said the Craftsman and Farmhouse models offered by Urban Cottage cost $165,000 but there could be an additional $10-$40,000 in expenses depending on the site conditions such as needing to upgrade water service.
The first step in the process is free, however. Bowen said anyone can schedule a 30-60 minute consultation with him to discuss their options. He recommends having at least a rough sketch of the idea as well as some pictures to get started. Interested homeowners can review Arlington County’s accessory dwelling permit information and email Blake Bowen.
Backyard Cottages will offer modular accessory dwellings for Arlington properties. A model of the unit engineered by URBANEER will be available for tours summer 2020.
Ileana Schinder designs custom accessory dwellings like this basement unit on Capitol Hill.





